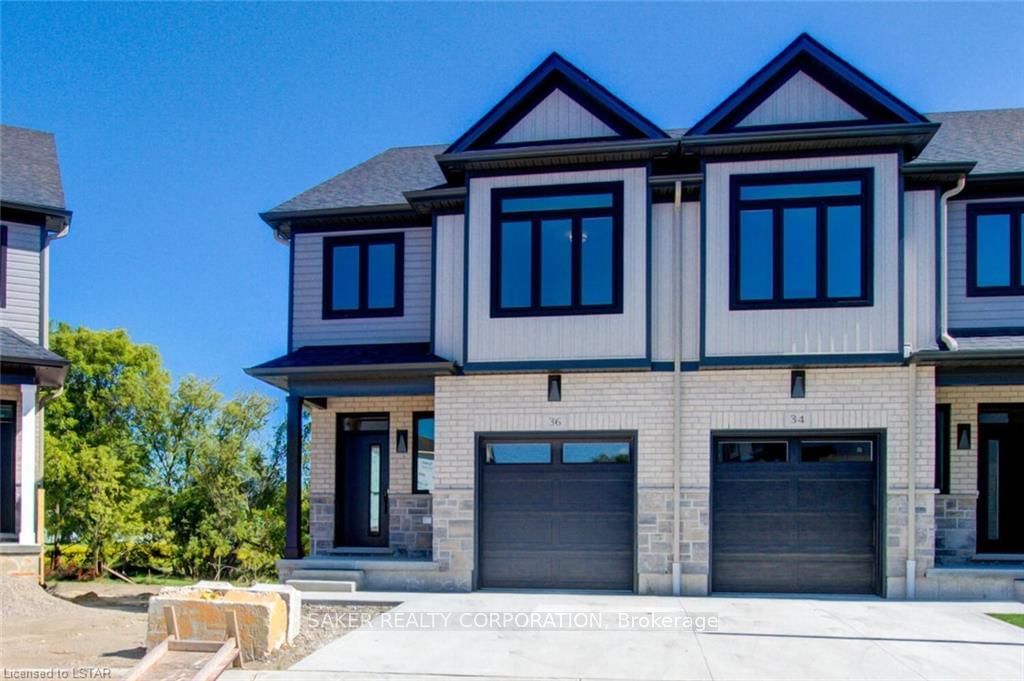$2,695 / Month
3-Bed
4-Bath
2000-2249 Sq. ft
Listed on 7/10/24
Listed by SAKER REALTY CORPORATION
New Townhouse available, only a few years old. 15 minutes west of London and direct accessto the 402 to 401 Highway. 3 bedroom 3.5 bathroom floor plan includes premium finishes, a generous floor layout (approx. 2,000 sq ft), attached garage, and rear deck off the kitchen. Master bedroom includes walk-in closet and double sink ensuite. High end finishes include quartz countertops, hardwood throughout the main floor, porcelain tile in all wet areas, glass/tile showers, 9 ceilings, and finished WALKOUT basement. All newer appliances (fridge, stove, dishwasher, washer, dryer) provided (note: they are not shown in photos but they are included). Conveniently located next to a community centre, parks, arena, and wooded trails. September 1st move in. Also note, photos are of a similar unit. The actual unit for rent is an interior unit, not an end unit.
To view this property's sale price history please sign in or register
| List Date | List Price | Last Status | Sold Date | Sold Price | Days on Market |
|---|---|---|---|---|---|
| XXX | XXX | XXX | XXX | XXX | XXX |
| XXX | XXX | XXX | XXX | XXX | XXX |
| XXX | XXX | XXX | XXX | XXX | XXX |
Rental history for 74-601 Lions Park Drive
X9035255
Condo Townhouse, Multi-Level
2000-2249
8
3
4
Attached
2
Exclusive
0-5
Central Air
Finished, Full
Y
N
Brick, Vinyl Siding
N
Forced Air
N
Encl
940
940
N
None
N
Larlyn Property Management
1
Bbqs Allowed, Visitor Parking
